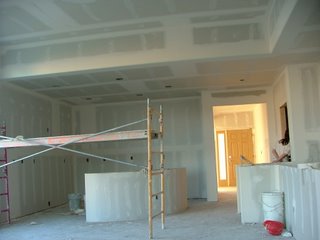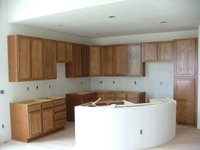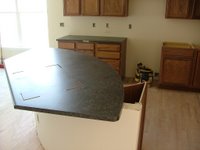
The house is spacious. It is actually larger than we would originally have liked, but the market in Denver is geared toward the large. That just means we can have bigger parties!
This pic on the left is shot from the living room and shows the dining room and kitchen (see the island?). The main door is on the right and the study is to the left of that door.
My wife is poking her head into the garge. The basement stairs (lower wall) are on the right.
 The kitchen cabinets were put in two weeks ago. They are darker than the picture lets on. The builder probably was annoyed with us since we did not upgrade the cabinets, floors, etc. We're too cheap for that!
The kitchen cabinets were put in two weeks ago. They are darker than the picture lets on. The builder probably was annoyed with us since we did not upgrade the cabinets, floors, etc. We're too cheap for that!
There is much more space than our old house!
The island counter-top is actually a black base with a bespeckeled pattern. Oh, well, you can't see it too well here. We'll have black appliances to go with it. The island has the sink and the washer.
Below is the view from the master bedroom. They gave us a huge window (I'm not looking forward to paying for the curtains!). However, the view is gorgeous. From the front we have the mountains and the back is an open field (beyond that low fence). From start to finish this house is a blessing from the Lord!


No comments:
Post a Comment